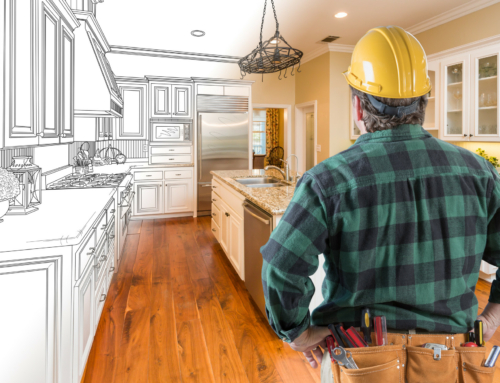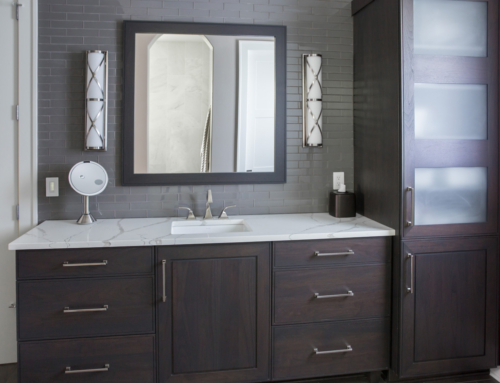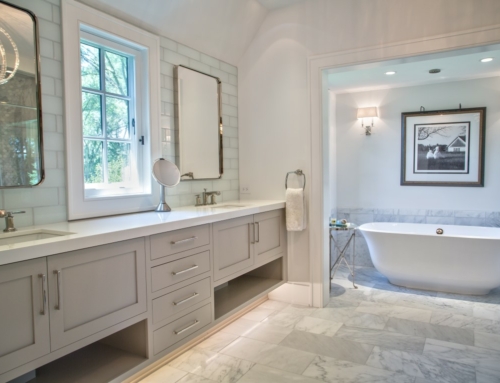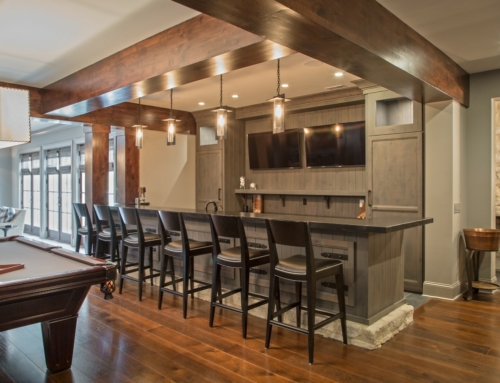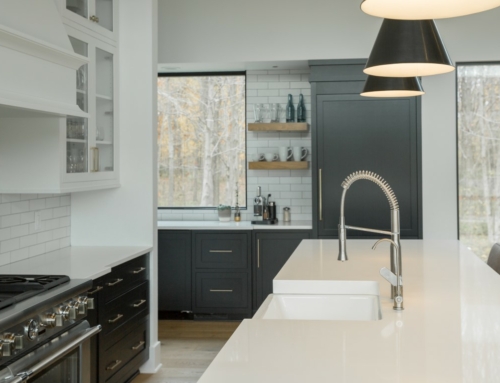According to the NKBA (National Kitchen and Bath Association), a small kitchen is defined as any kitchen space with a square footage of 150 sq. ft. or less. A small kitchen can be challenging for a designer and a homeowner. However, just because your kitchen may be small doesn’t mean you can’t have a beautiful, well-functioning space. Our philosophy is to focus on what’s important from a functional point of view first. Then, we incorporate beautiful fixtures and finishes to achieve the look the client wanted regardless of their kitchen’s size. Below, we discuss the critical elements we discuss with clients when working with them on the redesign of their small kitchen.
 Storage: One very common thing we do in most kitchen remodels is to remove existing bulkheads and expand the cabinetry to the ceiling. This not only creates a bigger space visually, but more cabinet storage space as well. However, adding cabinets to increase storage space isn’t always the best option, especially in a small kitchen. There are many accessories available to increase the amount of storage from vendors such as Rev-A-Shelf, Hafele, and others. These accessories can be ordered with your new cabinetry or most of them can fit in your existing cabinetry. Some of the more popular accessories include pull-out shelves, cutlery dividers, and spice drawer inserts.
Storage: One very common thing we do in most kitchen remodels is to remove existing bulkheads and expand the cabinetry to the ceiling. This not only creates a bigger space visually, but more cabinet storage space as well. However, adding cabinets to increase storage space isn’t always the best option, especially in a small kitchen. There are many accessories available to increase the amount of storage from vendors such as Rev-A-Shelf, Hafele, and others. These accessories can be ordered with your new cabinetry or most of them can fit in your existing cabinetry. Some of the more popular accessories include pull-out shelves, cutlery dividers, and spice drawer inserts.

Lighting: Kitchens often times are not as small as what they feel. This is usually because of too many dark colors, unnecessary obstacles, and poor lighting. The lack of lighting may be that there is no natural light coming in your kitchen. It may also be that the only light in your kitchen is a fluorescent light attached to the ceiling. While natural light is always great to have, it’s not always possible because the layout of the kitchen or the budget don’t allow for it. Interior lighting is best designed using a tiered system with a combination of ambient lighting and task lighting located at different heights. Recessed can lights are most common for the ceiling to provide the ambient lighting. Undercabinet and pendant lights work well to provide task lighting in addition to the ambient and natural lighting that is necessary.
 Appliances: Many appliance manufactures in today’s market have very well designed appliances for small kitchens. A built-in refrigerator is a great space saving appliance for those that have small kitchens. Other things to consider when choosing appliances are having your cooktop and range/oven located in the same space and building in a microwave to the cabinetry so it doesn’t have to set on your countertop. Appliance garage are very helpful to hide the small countertop appliances such as a toaster or coffee maker, to help reduce clutter on the countertops.
Appliances: Many appliance manufactures in today’s market have very well designed appliances for small kitchens. A built-in refrigerator is a great space saving appliance for those that have small kitchens. Other things to consider when choosing appliances are having your cooktop and range/oven located in the same space and building in a microwave to the cabinetry so it doesn’t have to set on your countertop. Appliance garage are very helpful to hide the small countertop appliances such as a toaster or coffee maker, to help reduce clutter on the countertops.
After using the functional approach to a designing a small kitchen, we then find the best ways to give it a style that is what the client wants. This may be done by designing a custom hood, using an open cabinet to display plateware, installing a wood countertop for warmth, or incorporating a farmhouse sink for a cottage style feel. Visit our showroom to learn about more examples to learn how your small kitchen can have a big impact.
